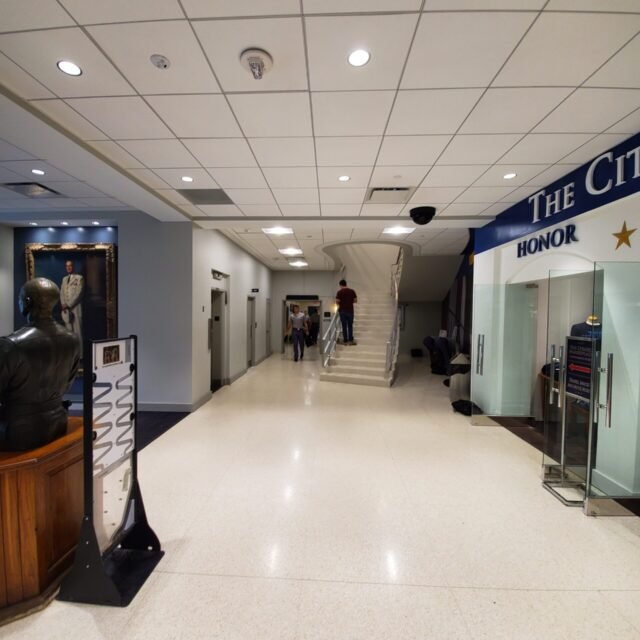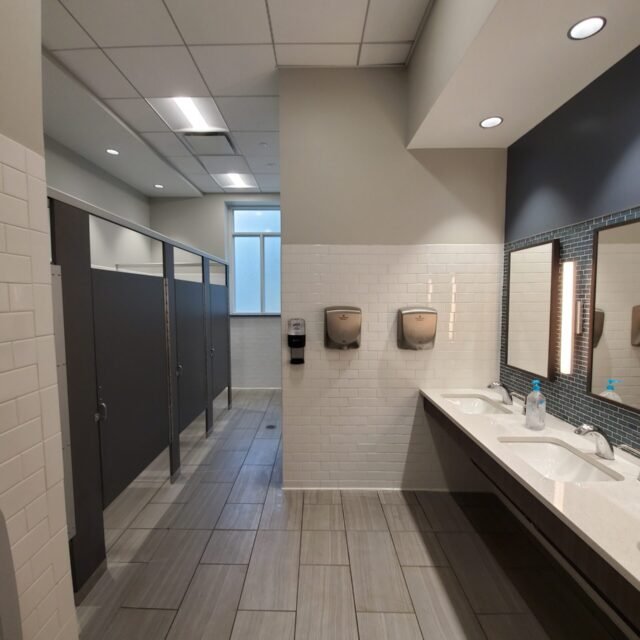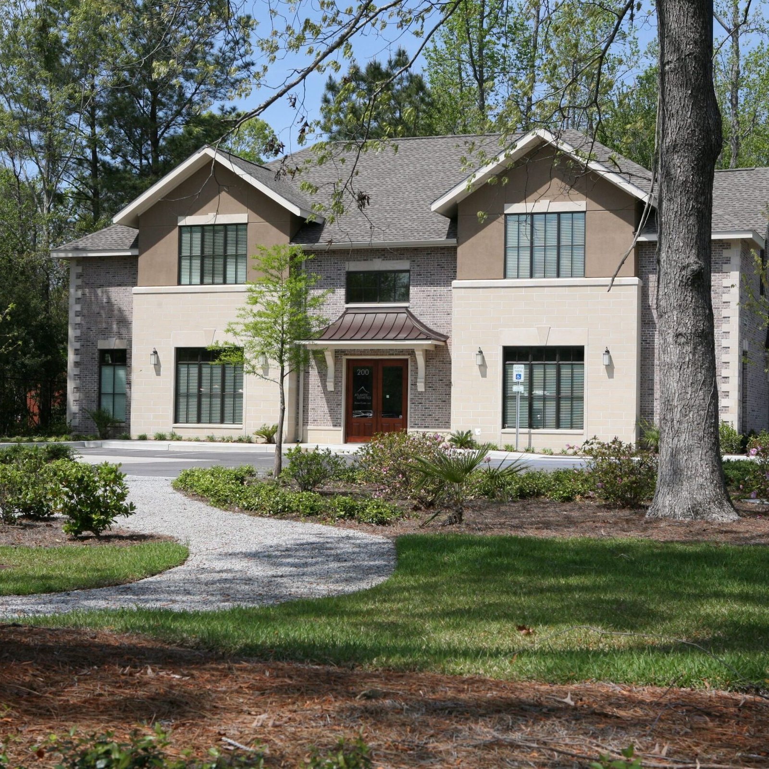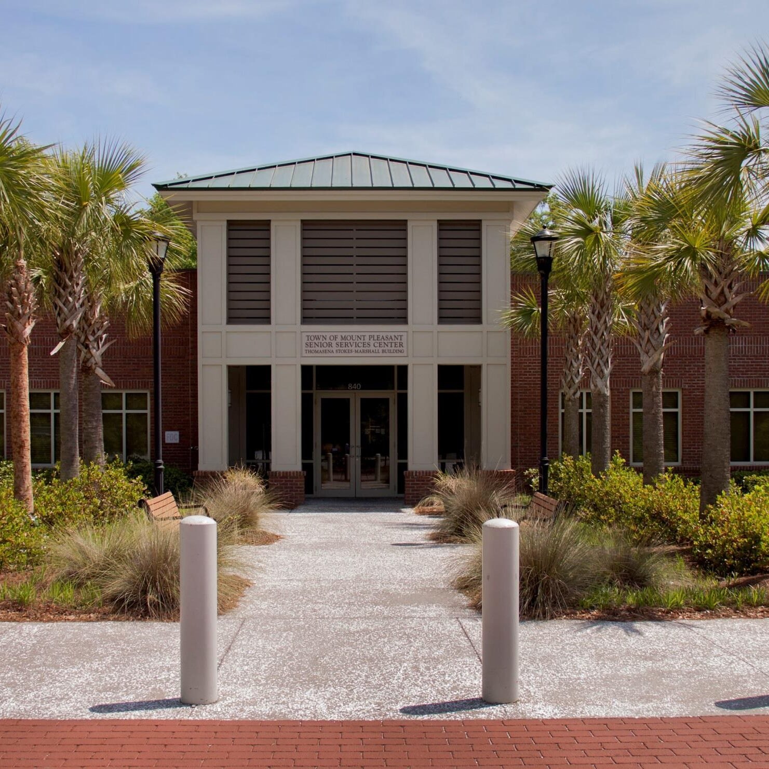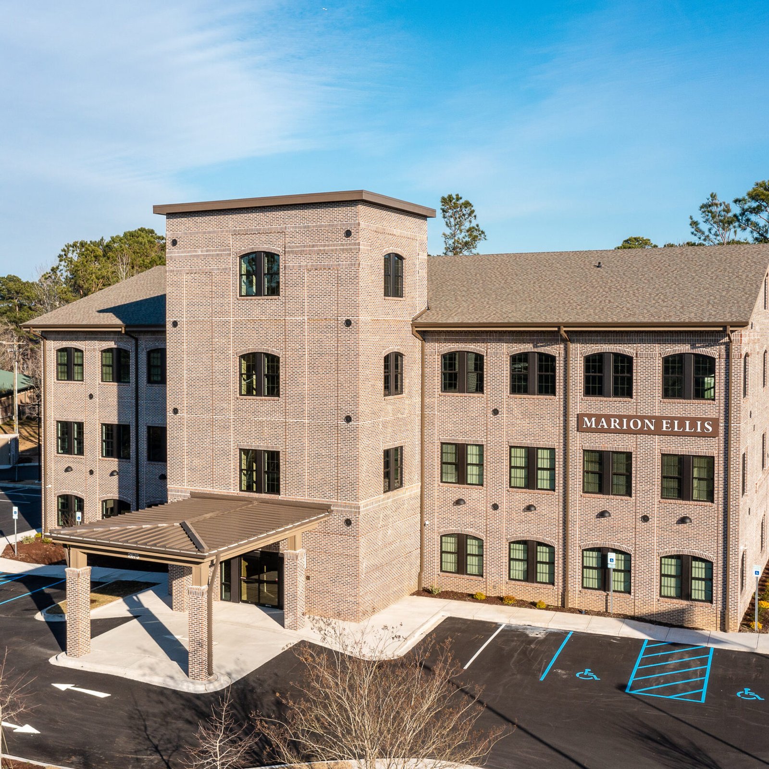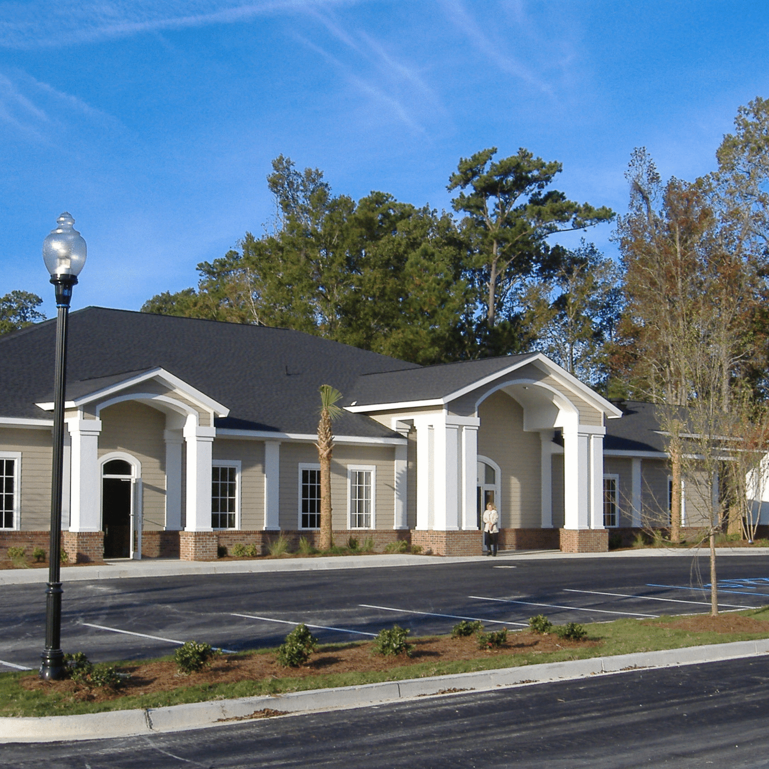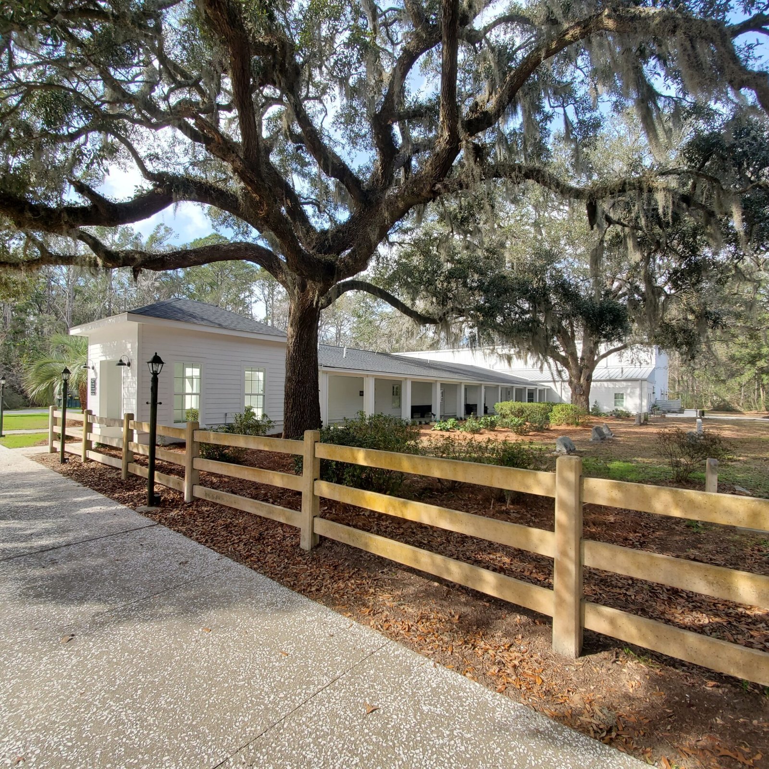The Citadel Mark Clark Hall Renovation
The Citadel Mark Clark Hall Renovation was part of an Indefinite Delivery Contract that has been renewed numerous times due to a good working relationship with The Citadel. This project was the renovation of the restrooms and lobbies in the first and second floors of Mark Clark Hall. The scope included roughly 5,215 sq. ft. of the 54,000 sq. ft. building constructed in the 1950s and included the demolition and re-arrangement of the bathrooms, as well as updated finishes, mechanical, electrical, and plumbing in the associated spaces on the first and second floors.
Construction: 2018-2019
Location: Charleston, SC
Category: Architecture, Interior Design, Construction Administration

